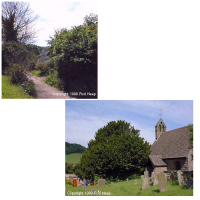
|
|||||

Gallery 54 - Ross on..
 Contemporary abstract art, ceramics and glassware Contemporary abstract art, ceramics and glassware
Hippo The Watersaver
 is the simple, proven and low cost water saving device to help conserve water i.. is the simple, proven and low cost water saving device to help conserve water i..
Life Changing Activi..
 Fun, adventure, and personal growth in the Great Outdoors Fun, adventure, and personal growth in the Great Outdoors
|
Hope Mansel

Hope Mansel is set in a very secluded green valley on the edge of the Forest of Dean. It is sheltered by hills to the south, east and west by the high ground of Wigpool, Lea Bailey and Howle Hill. A narrow lane climbs the head of the valley to Drybrook and Ruardean, whilst a single car-width lane with passing places heads to the north. The settlement is spread out along this winding narrow lane. The village of Hope is mentioned in the Domesday Book, where it was valued for tax purposes at 40 shillings, and held for the King by William Fitz Baderon. The Lord of the Manor had two ploughs, there was one villager with land, and a smallholder with one and a half ploughs. At the time a third of the land was in the hands of St. Peter's Church, Gloucester (later to become Gloucester Cathedral). The "Hope" part of the name is an old English word meaning "valley". The Mansel part of the village name was added added later when the Malosiel family held the manor in the 14th Century. It is interesting to note that many modern maps have the spelling "Mansell", whereas the local spelling is always "Mansel" with a single "l". The population of the village in the census of 1851 was 189 with 36 houses. Today, although there are quite a few new houses, the population is only about 220. Hope Mansel is well off the beaten track for tourists, but is well worth a visit, and the approach from Ruardean over the head of the valley gives spectacular views. Very careful and slow driving is needed all along the narrow single track lanes.
Churches
The parish church of St. Michael is mentioned in documents of 1075 as being amongst the posessions of the Benedictine Priory in Monmouth Castle. There is also record of it belonging to Monmouth Priory in a list of churches confirmed by the Bishop of Hereford in 1144, although it is not known whether the present church is on the same site, although this is likely.
In a leaflet describing the Church, Sheila Dewdney writes: All the stained glass was put in during various restorations in the nineteenth century. The west wall was rebuilt during the same period when the original small wooden tower was removed and replaced by the present bellcote. The gallery at the back of the church was also removed. The south porch was added in the seventeenth century. Old church parish registers are stored at the Herefordshire County Record Office in Hereford. |
||||
|
|
|||||